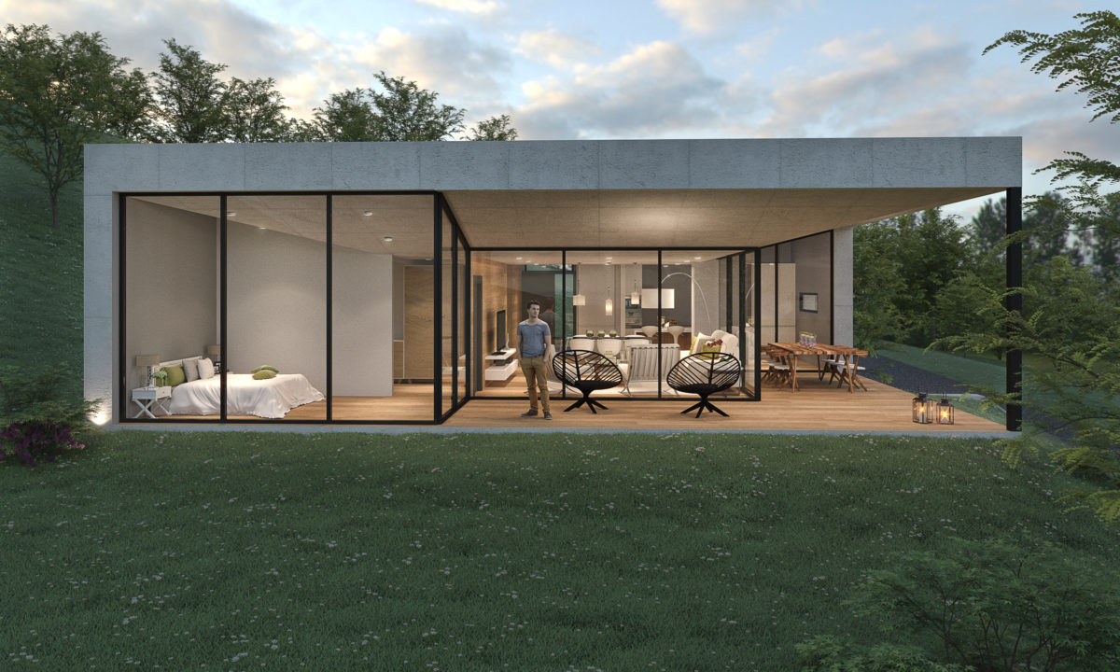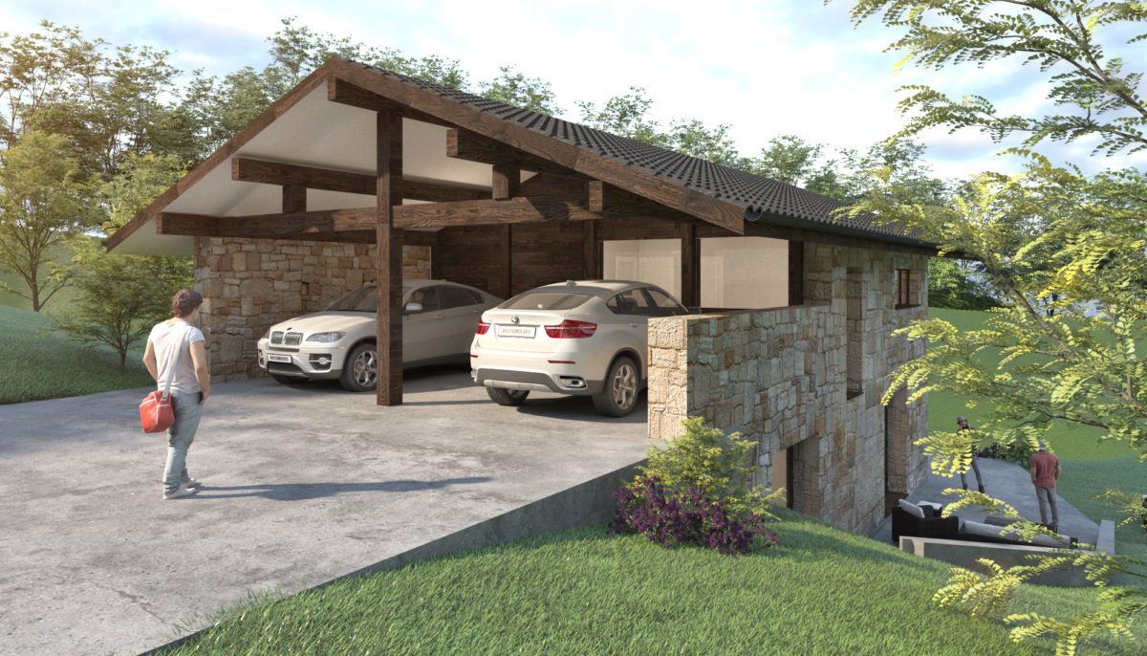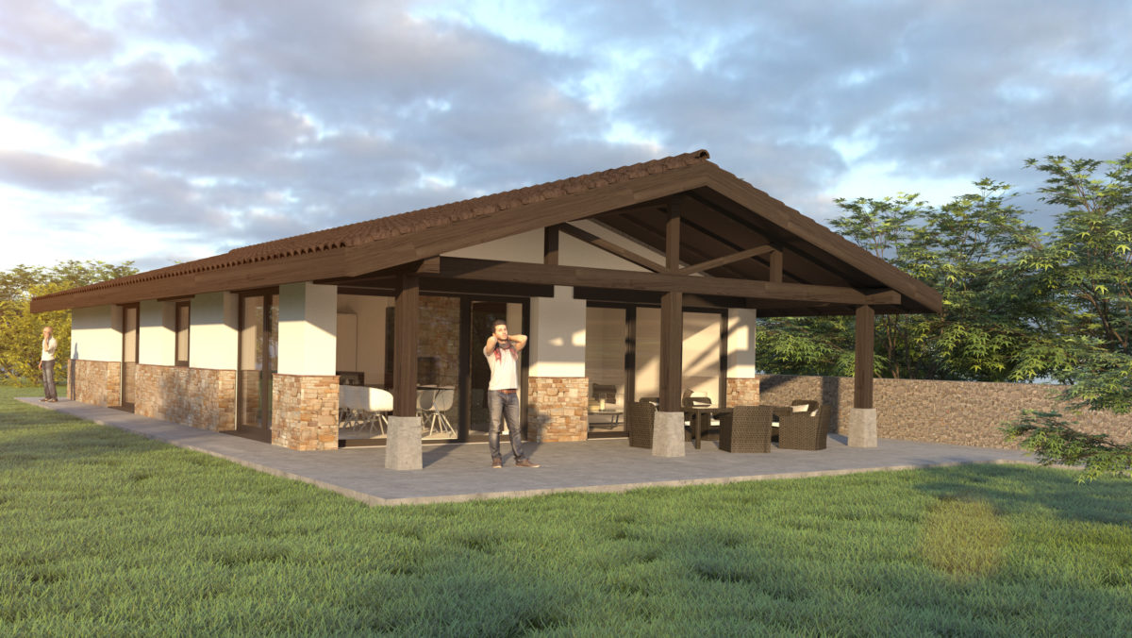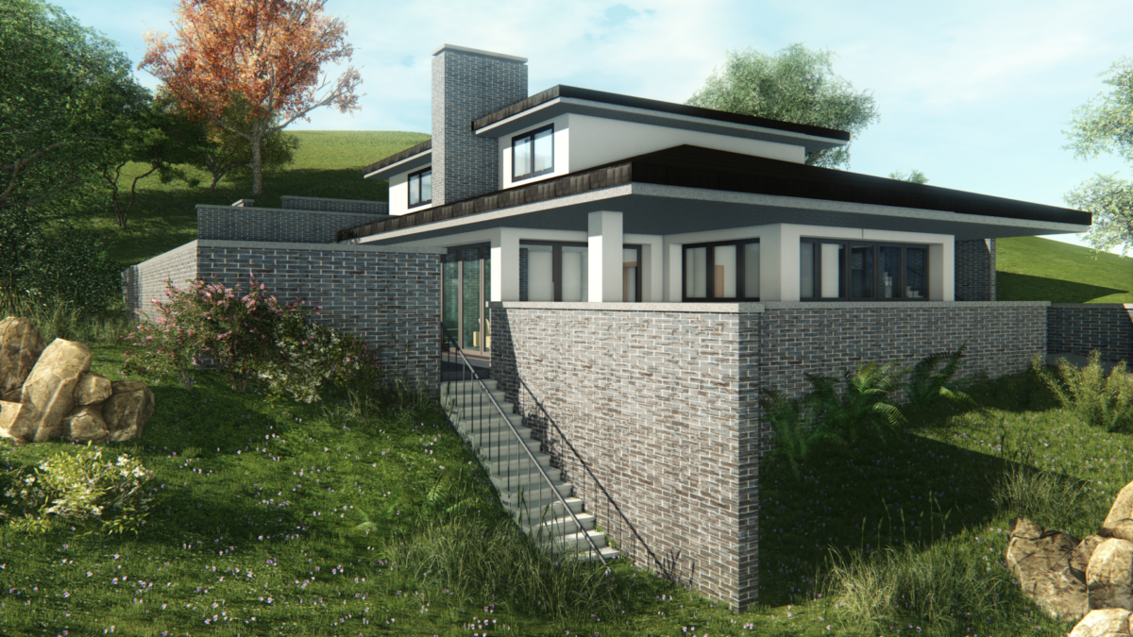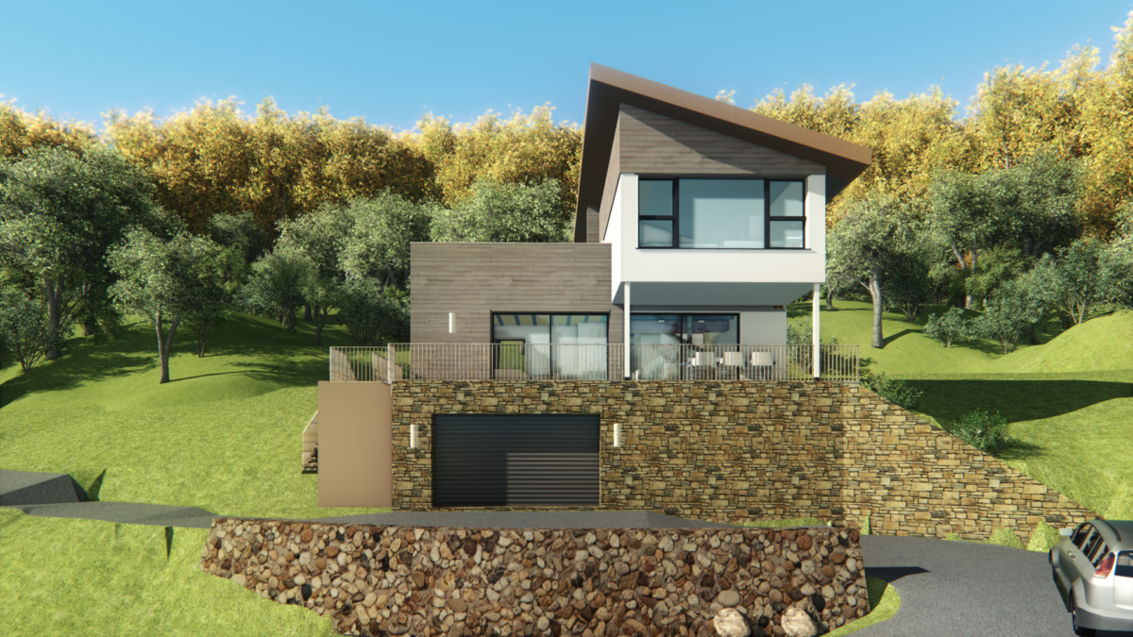An exclusive southern California neighborhood to create a spacious, beach-style residence for musician. Inside, the team reconfigured areas of the home to enable a better connection to the backyard, which features a large lawn, swimming pool and fruit orchard. A large, shaded terrace was also enhanced. “The main house was formerly closed off and had […]
