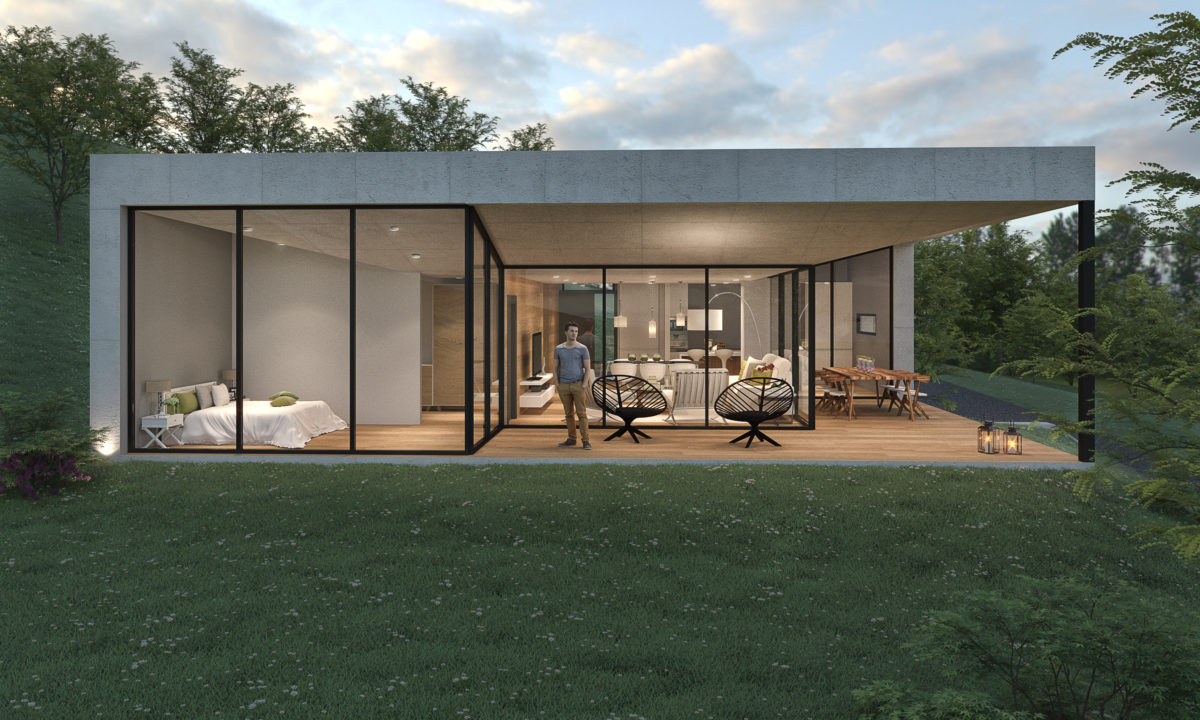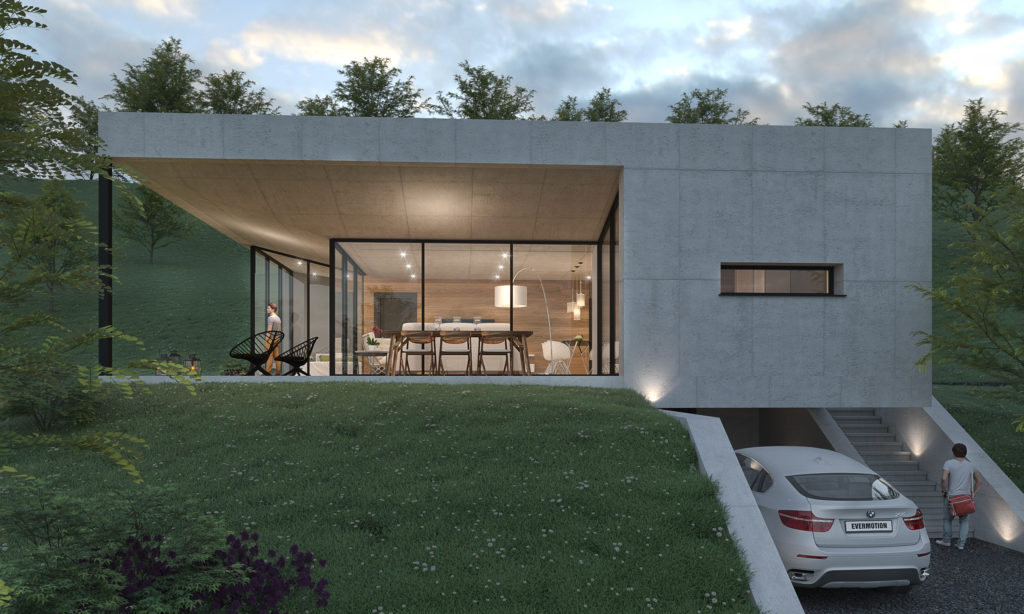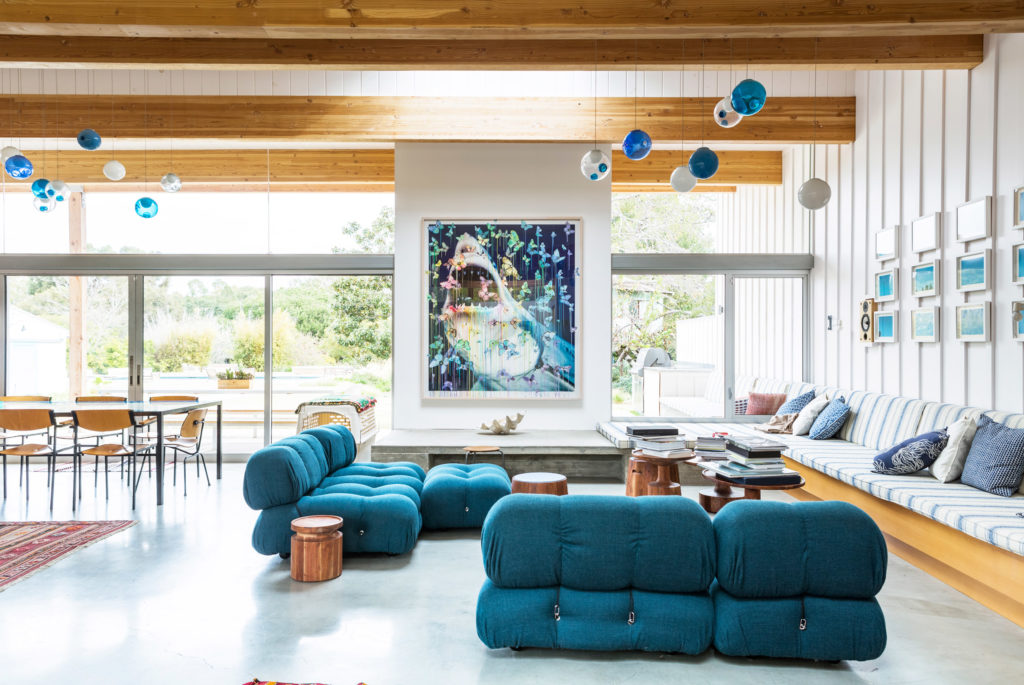An exclusive southern California neighborhood to create a spacious, beach-style residence for musician.
Inside, the team reconfigured areas of the home to enable a better connection to the backyard, which features a large lawn, swimming pool and fruit orchard. A large, shaded terrace was also enhanced.
“The main house was formerly closed off and had small rooms,” the team said. “Barbara’s solution was to raise the middle portion of the house, creating an entirely new great room, with radiant flooring, that opened up completely to the terrace and lawn.”
The same board-and-batten treatment on the facades was used indoors, and timber roof beams were left exposed. Ceilings were punctured with skylights that enable natural light to bathe the interior. Floor-to-ceiling glass brings in additional light while enabling outward views.
Concrete flooring and white walls create a subdued atmosphere that is enlivened with pops of colour. An oversized front door rendered in bright lemon yellow serves as a dominant feature in the open-plan living area. Multicoloured rugs, vibrant artwork and blue furnishings further animate the space.
Project features
- Architectural blueprint
- Revit file prepared for a great customization.
- More than 15 objects included in the project
- Sections and Elevations in 1: 100 scale
- Proven structure calculations
Project content
- 1 Architecture RVT file (v5)
- 1 PDF file with basic graphic documentation
- 2 JPG file of the project images
- CAD files
- Twin Motion files
- Complete documentation included in the ZIP file
Updates
All new documents and updates are free for life.






